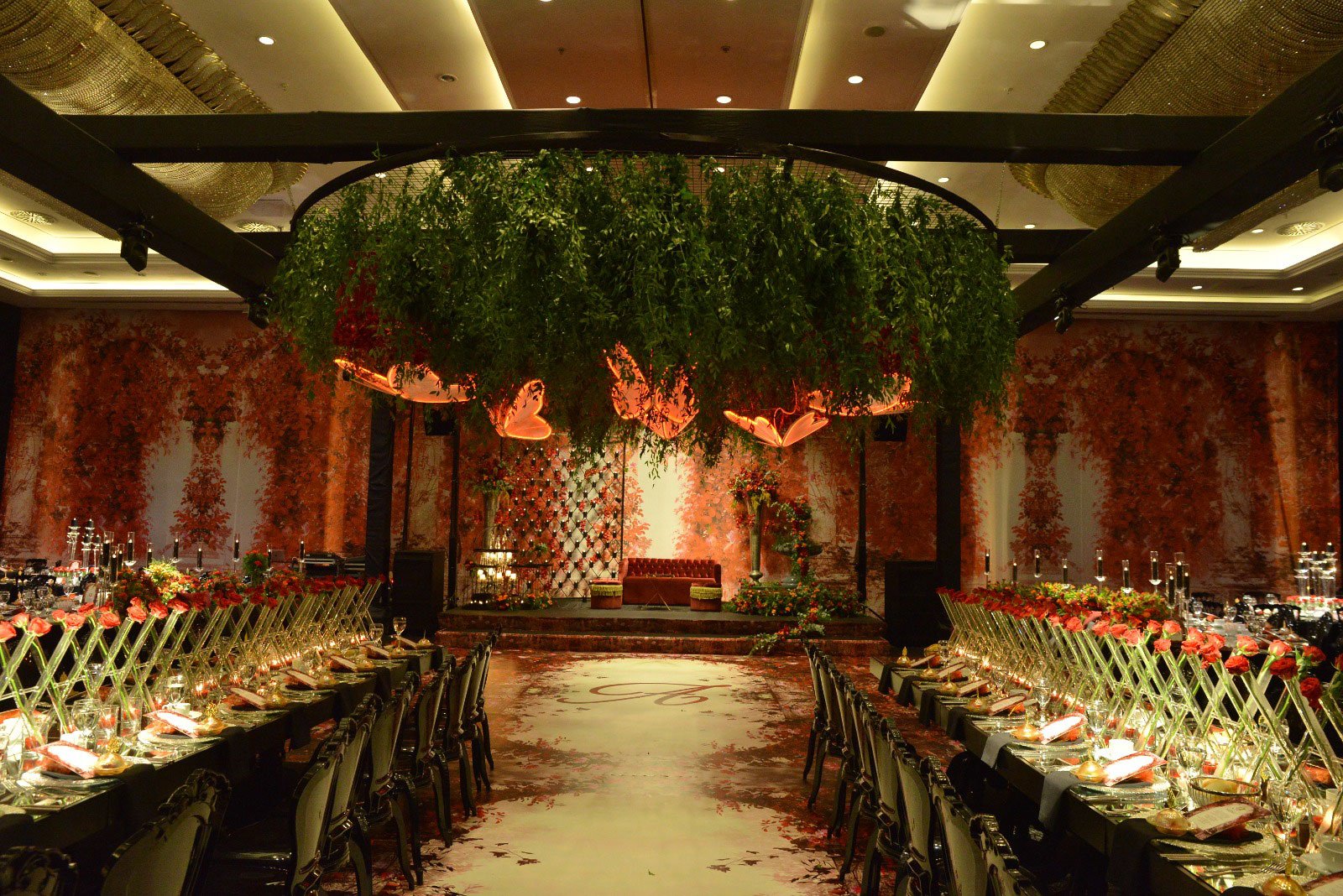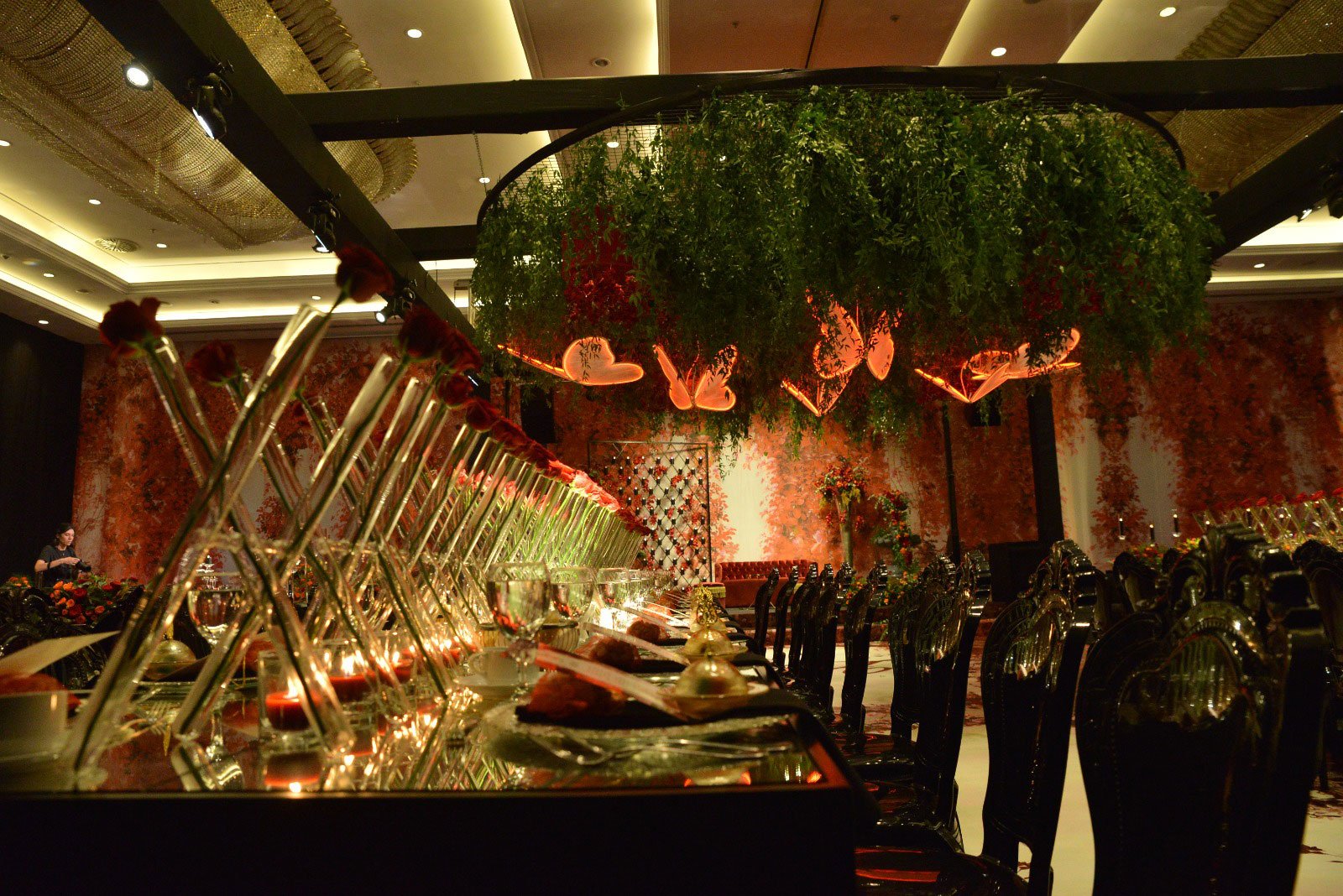Tell us your dream and we will do everything we can to make it a reality. Exquisite venues, gourmet menus and more; Our special event planners handle every detail with care.
Our Sultanahmet Ballroom located on the M floor of our hotel;
- 470 square meters,
- 5.50 height,
- 400 pax in dining seating arrangement,
- 650 pax in theater seating arrangement,
- 650 pax in classroom seating arrangement,
- 110 pax in U seating arrangement,
- It has a capacity of 400 pax in banquet seating arrangement.



